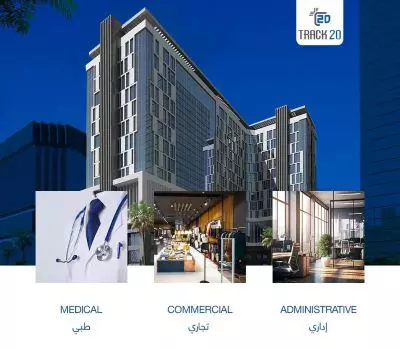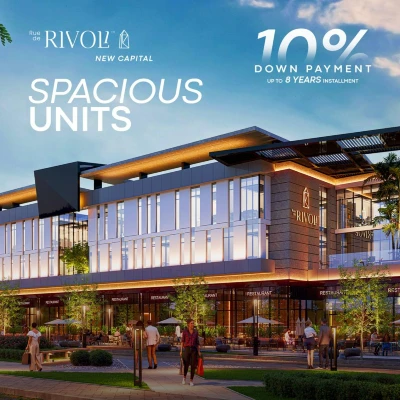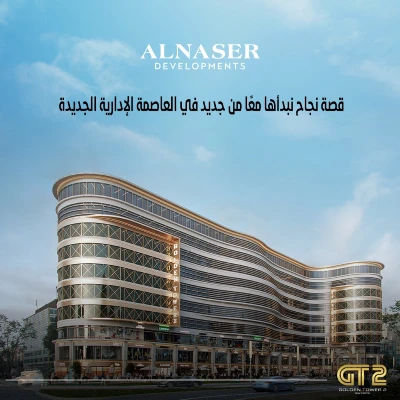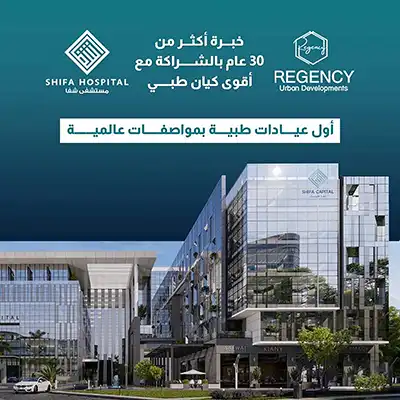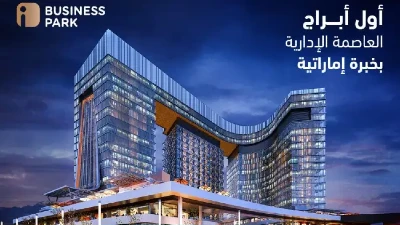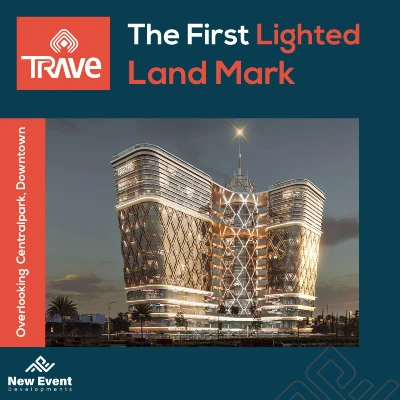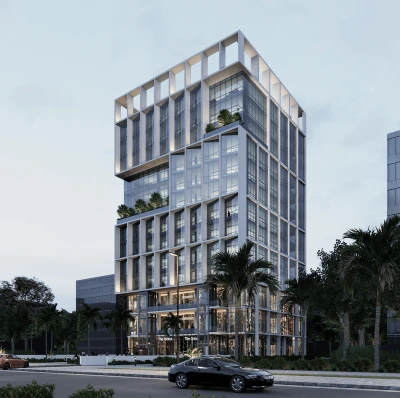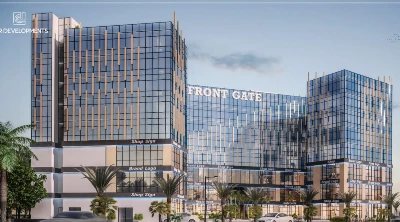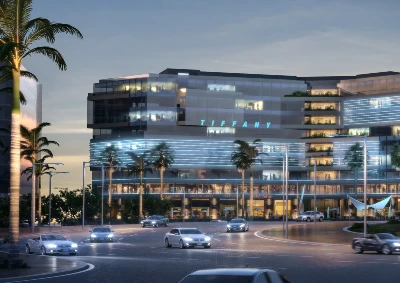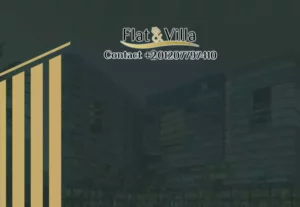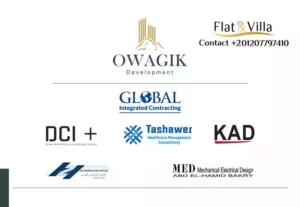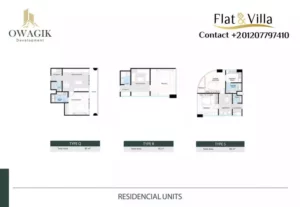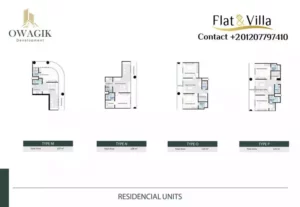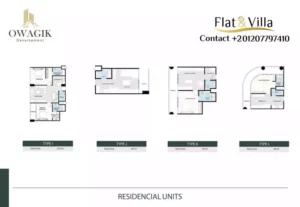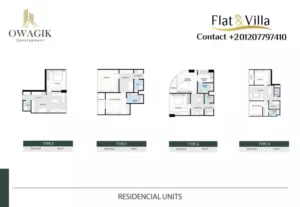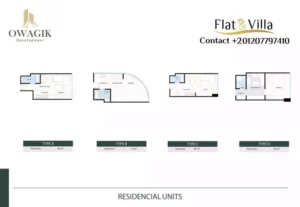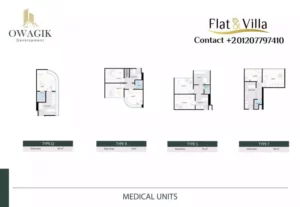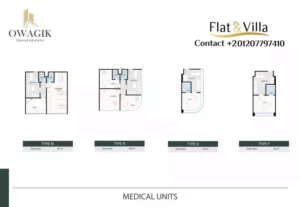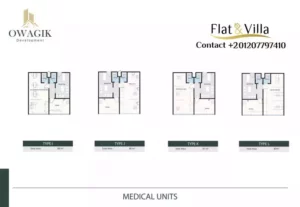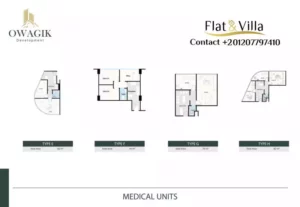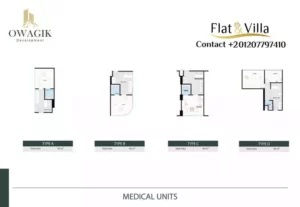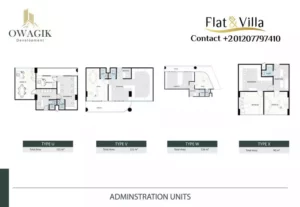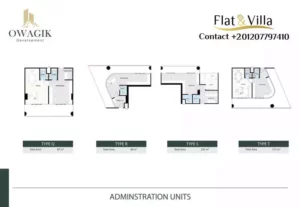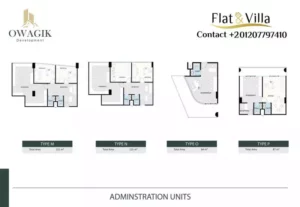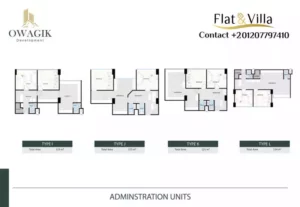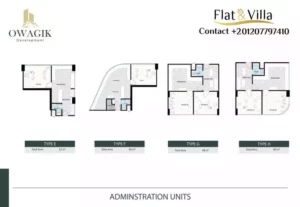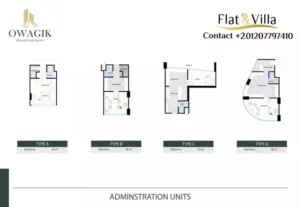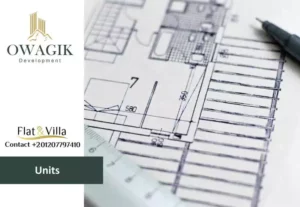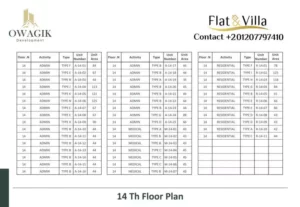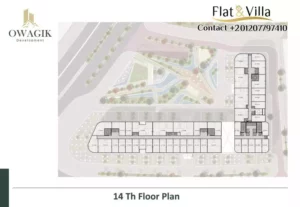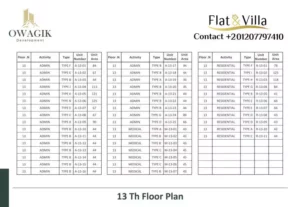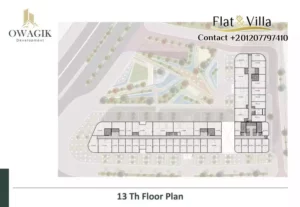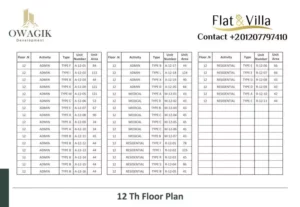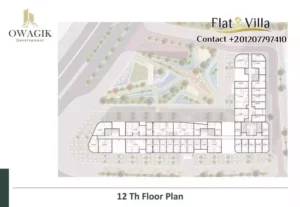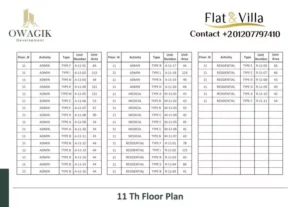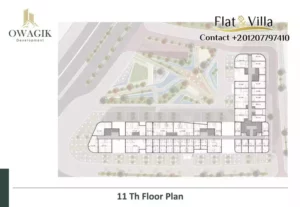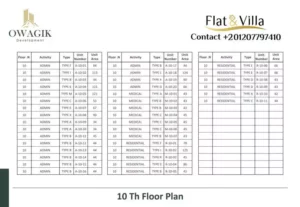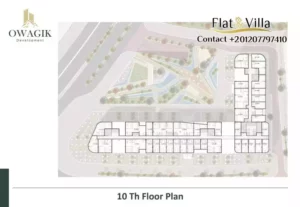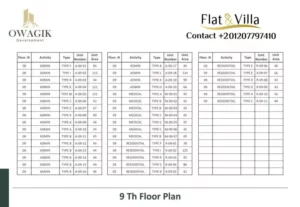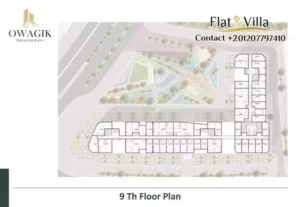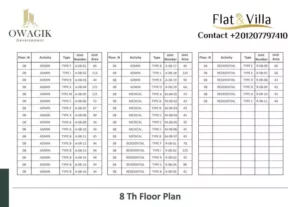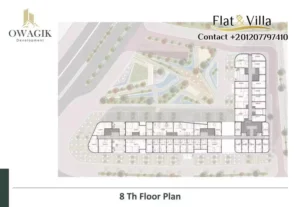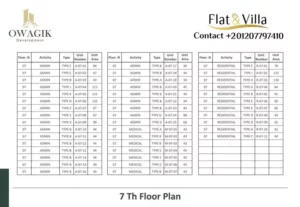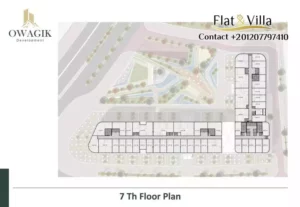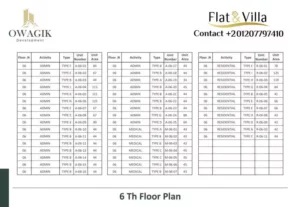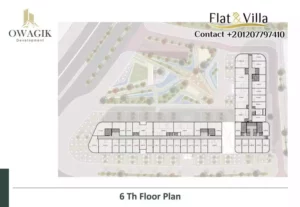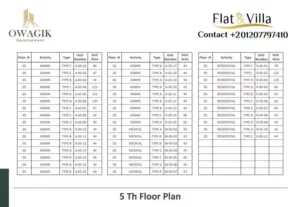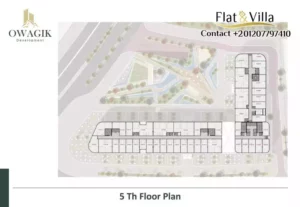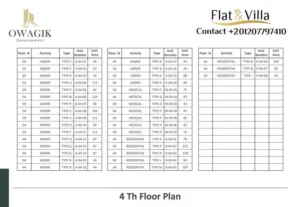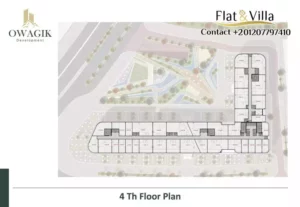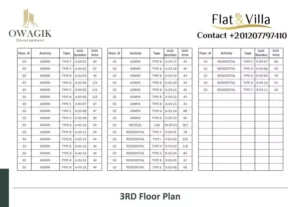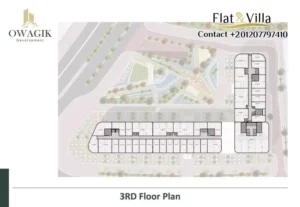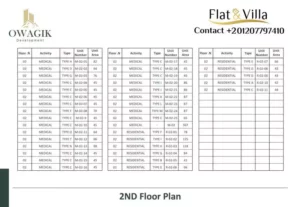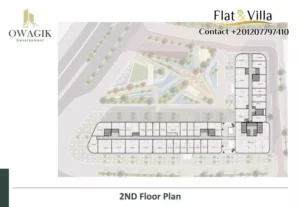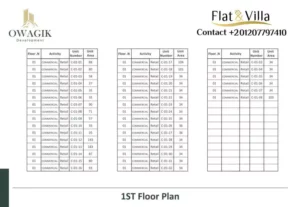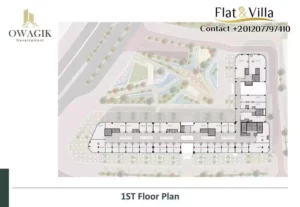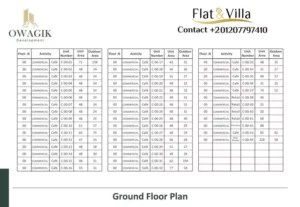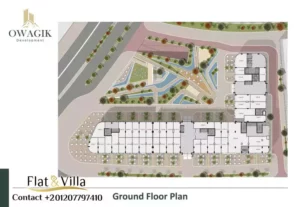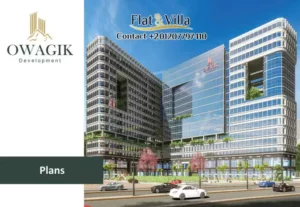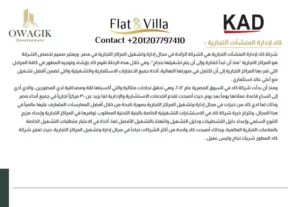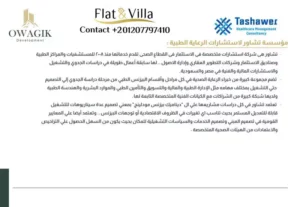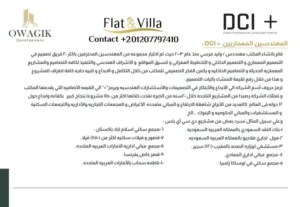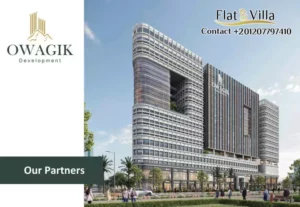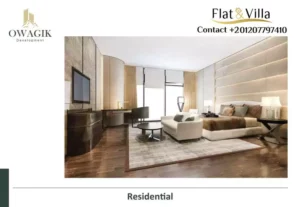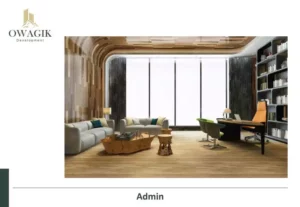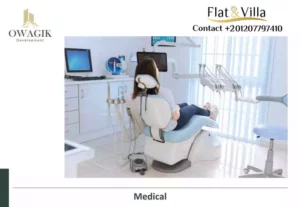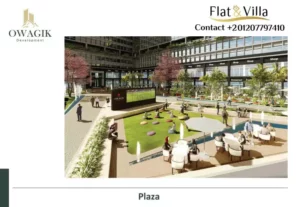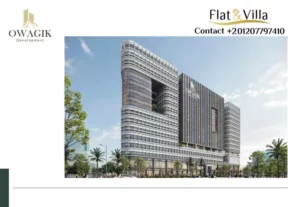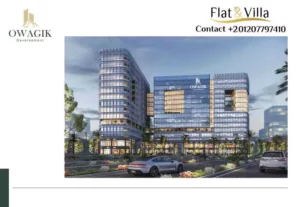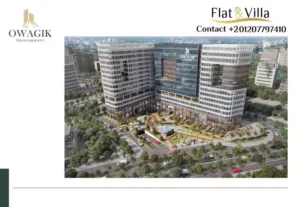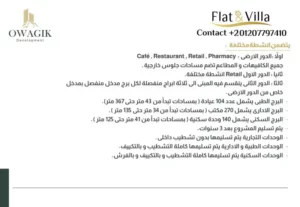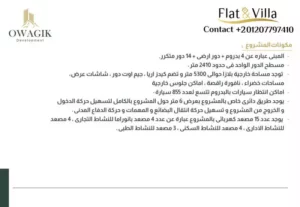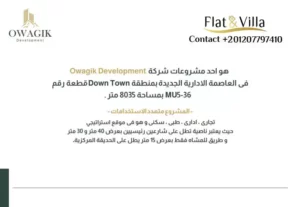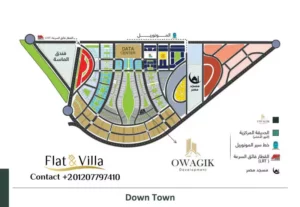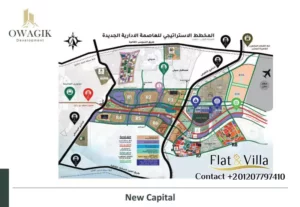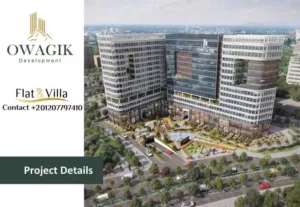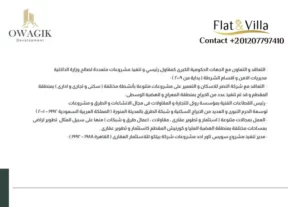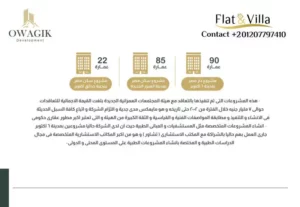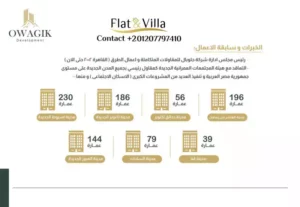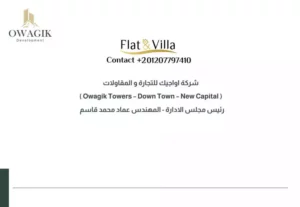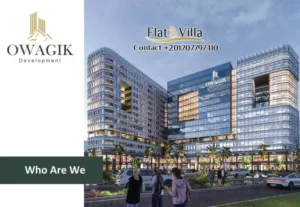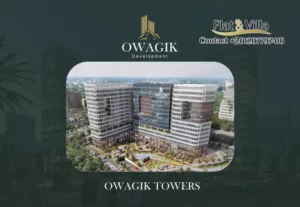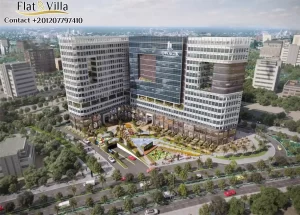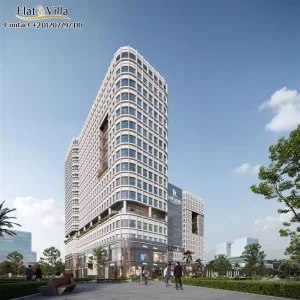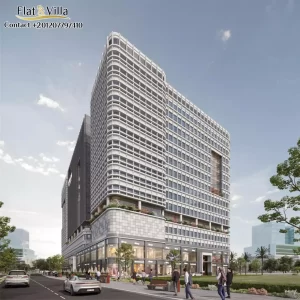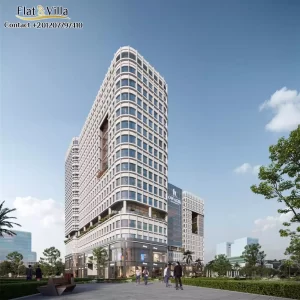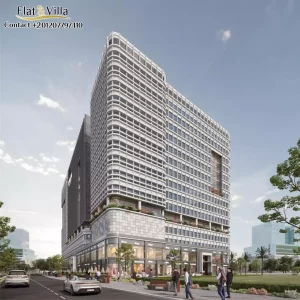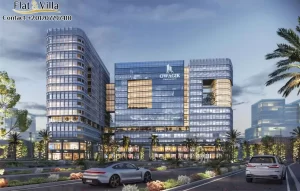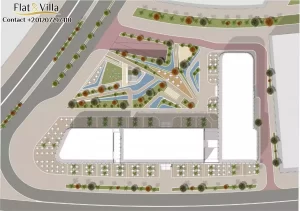 Owagik Tower New Capital
Owagik Tower New Capital
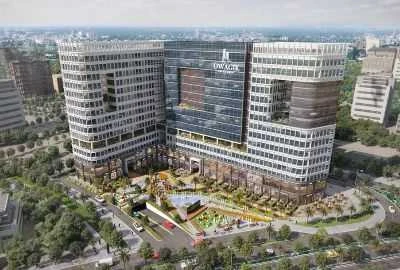
With Owagik Tower New Capital مول اواجيك تاور العاصمة الإدارية الجديدة, the concept of successful investment has changed. Owagik has placed investments worth 1.7 bn EGP in this major project, which includes administrative, commercial, residential, and medical units equipped with the best services, advanced technology, competitive prices and opportunity to own the best units in a prime location in downtown.
Contents
 Location of Owagik Tower Downtown
Location of Owagik Tower Downtown
Owagik Tower New Capital enjoys a prestigious location in the heart of downtown, specifically on plot number MU5-36, that’s close to Al Shaab Square and Mosque of Egypt, and located behind Green River. Also, it’s overlooking central park’s view as it’s situated at intersection of 3 main streets, with a circular internal road constructed around it, facilitating entry and exit.
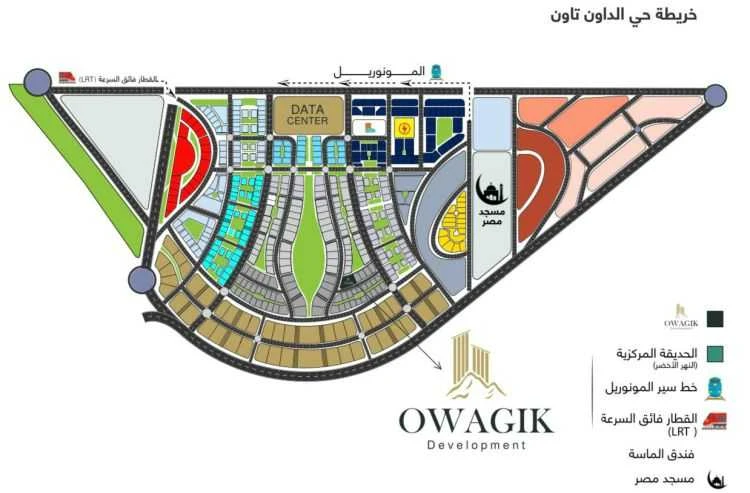
 Places Nearby Owagik New Capital
Places Nearby Owagik New Capital
- Owagik Tower New Capital is just a few minutes away from monorail area, Souq Al-Dahab, and financial and business district.
- It is close to high-speed train, Mosque of Egypt, data center, Green River, and Al Masa Hotel.
- It only takes 30 minutes by car to reach New Capital airport from Owagik Development Project.
- Mall Owagik Tower New Capital is located near some of the most famous malls and towers in Downtown, such as Mizar Tower and Nile 31 North Tower.
 Design of Owagik New Capital
Design of Owagik New Capital
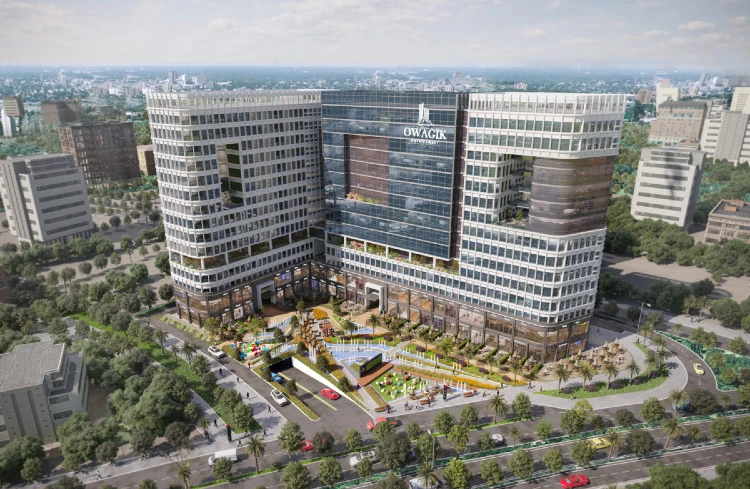
Engineer Essam Al-Qasim, Chairman of the Board of Owagik Development, affirmed that Owagik Tower is a comprehensive project that encompasses 596 diverse activity units. The company has contracted with DCI PLUS, Engineering Design Office to prepare and execute Owagik Tower’s designs. Additionally, they sought the expertise of Tashawer Healthcare Management Consultancy to manage the medical part of Owagik Tower.
Owagik Tower New Capital consists of 4 basement floors, followed by a ground floor and 14 repeated floors. The ground and 1st floors are designated for commercial activity with a total of 82 units. 2nd floor is divided into 3 towers for various activities: starting with the administrative tower that includes 295 fully finished and air-conditioned offices.
As for 2nd tower, it has been allocated for medical activity and includes 85 medical units and clinics, which is a pioneering step for this number in New Capital. 3rd tower is reserved for fully finished hotel residential units, which are delivered furnished and air-conditioned, comprising 143 hotel units.
Mall Owagik Tower New Capital was designed with 3 distinct facades, with one specifically for the administrative building, another for residential units, and similarly for the medical building. Owagik Mall New Capital stands at a height of 62 m, which indeed gives it a truly mesmerizing view. It also features a large plaza spanning an area of 5,300 m2.
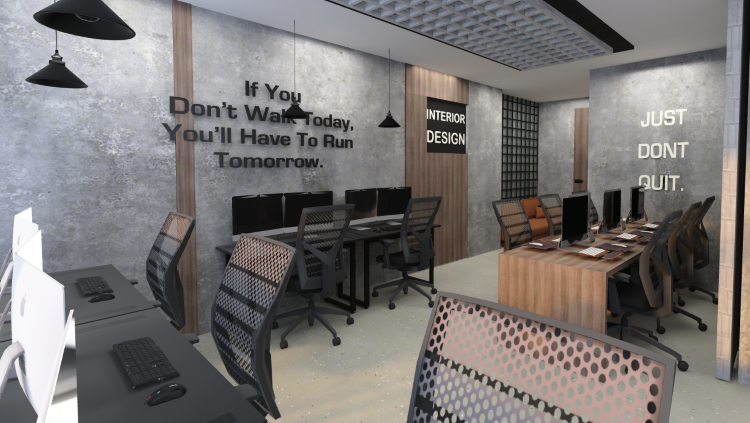
Register your details to enjoy a 3D virtual tour inside the project units
 Area of Owagik Tower Downtown
Area of Owagik Tower Downtown
Owagik Mall New Capital spans a combined area of 8,035 m2. Accordingly, the sizes of individual units differ: commercial shops and units start at 36 m2, and the administrative offices and units start from 49 m2. The medical units, on the other hand, have a minimum size of 50 m2.
 Prices of Owagik Tower New Capital 2024
Prices of Owagik Tower New Capital 2024
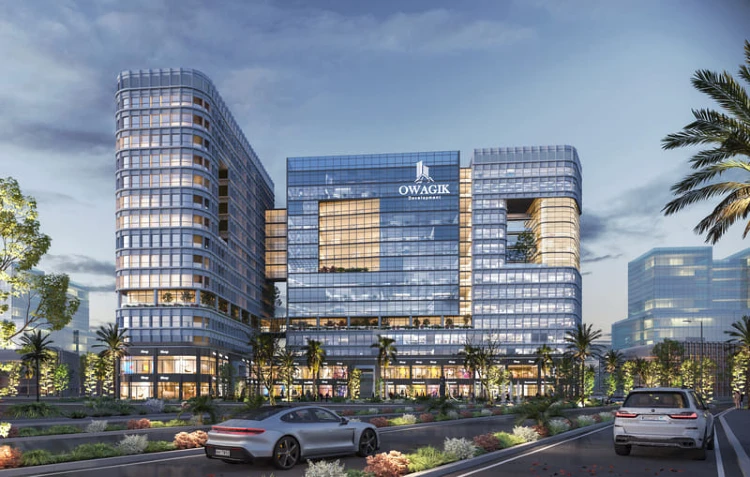
You can own your unit in Owagik Tower New Capital at a competitive price. The company has provided the best value at the lowest price. You can buy a unit available for sale at prices starting from 2,700,000 EGP. This price aligns with the project’s capabilities, location, and services.
 Payment and Installment Methods in Owagik New Capital
Payment and Installment Methods in Owagik New Capital
Owagik Development offers prices that make it the top choice for investment seekers. With its prime location, diverse spaces, excellent design, and modern technological amenities, it has innovatively diversified its booking and payment methods across all units, this is to facilitate any ambitious investor looking for success. The options are as follows:
- 10% down payment with equal installments over 6 years.
- 15% of the unit value, with equal installments over 7 years.
- 20% down payment with installments over 8 years.
- 30% down payment with the remaining amount in installments over 9 years. You can now book and enjoy a 10% discount on the total unit value, with the first installment due after handover.
 Video of Owagik Tower New Capital
Video of Owagik Tower New Capital

 Facilities and Services of Owagik Tower Downtown
Facilities and Services of Owagik Tower Downtown
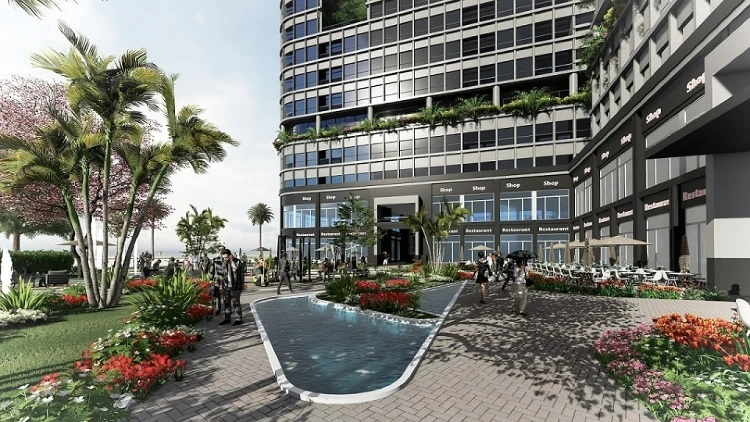
The facilities and services at Mall Owagik Tower New Capital include the following:
- A distinctive collection of shops and renowned international brands of varied activities.
- Owagik New Capital offers a fully equipped Gym for sports.
- A set of top-tier supermarkets.
- Also, there’s a comprehensive complex of banks and pharmacies included in Owagik Tower Downtown.
- 2 elevators for each tower, operated through artificial intelligence and modern technology.
- Owagik Development Project offers Several solar-powered electricity generators to ensure continuity in case of power outages at any time.
- An indoor swimming pool has been established to ensure the highest level of luxury in Owagik Tower Downtown.
- A 24-hour security system has been provided, in addition to fully equipping the project with surveillance cameras using the latest technologies.
- Owagik Mall New Capital includes a variety of cafes and restaurants offering the world’s most famous dishes.
- 2 entire underground floors have been designated for car parking in Owagik New Capital.
 Features of Owagik Tower New Capital
Features of Owagik Tower New Capital
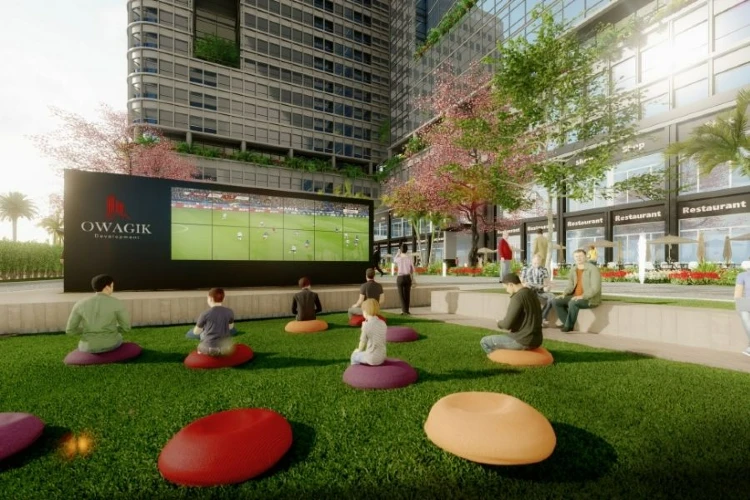
Owagik Tower New Capital boasts a multitude of features. One of its most significant characteristics is that it was built on a vast land area in Downtown. It’s considered the project with the least loading percentage in region. Also, working on Owagik Tower began before booking window was opened. It’s encompassing various types of buildings, medical, residential, or administrative.
Furthermore, Mall Owagik Tower New Capital overlooks the largest green space available in Downtown of New Capital. The project was built using the latest global technology in both electricity and energy sectors. Intelligent technologies were employed in the construction to align with health environmental standards. The process of construction seamlessly integrated information technology with artificial intelligence.
Drawbacks and Issues of Owagik Tower Downtown
The residential unit spaces in Owagik Tower might be somewhat small. However, Owagik Development is currently seeking to acquire another piece of land in New Capital, ideally situated as well, to establish another project where the spaces, especially the residential ones, are more substantial.
 Owagik New Capital Project Brochure
Owagik New Capital Project Brochure
Please fill out the form below to display the full brochure for Owagik Tower New Capital.
Register to view the project brochure
 About Owagik Development
About Owagik Development
Owagik Development began its journey in 2001. Initially, it ventured into major contracting. Through this, it executed several significant projects in Saudi Arabia, Dubai, Egypt, and Turkey. Also, Owagik Development is one of the subsidiaries of Global Real Estate Group.
This company played a substantial role in executing the state’s plan to tackle population density, transitioning to new cities planned to integrate advanced technology and artificial intelligence. The company decided to invest heavily in New Capital, with its initial project being Mall Owagik Tower New Capital.
The company includes a large group of engineers and experts specialized in construction and real estate development. Additionally, it collaborated with renowned specialized companies, such as the ones that contributed to Mall Owagik Tower New capital project and supervised it.
Owagik Development Projects:
- Developing vast areas of land in Maqattam Corniche and Upper Plateau areas in Egypt.
- Constructing 144 buildings in New Obour City.
- Erecting a group of buildings in 10th of Ramadan City, totaling 196 buildings.
- Building complexes in Hadayek October City, with a total of 56 buildings.
- Constructing over 89 buildings in Dar Misr project located in 6th of October City.
- Constructing 22 buildings in Sakn Misr project, located in New Obour City.
- Implementing numerous projects by contracting with Ministry of Interior, police departments, and security directorates.
- Erecting a significant number of towers in Ma’raj area and Middle Plateau.
- Working on expansion projects in Prophet’s Mosque in Medina.
- Constructing more than 38 buildings in Qena governorate and 230 residential buildings in New Assiut City.

